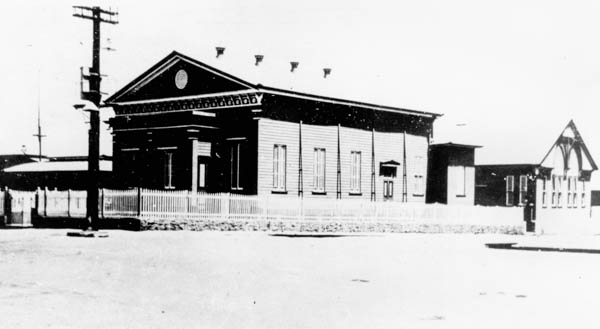Queensland Religious Places



(c. 1924 SLQ 25036)
| Charters Towers Wesleyan Central Methodist Church | |
| 101 Gill Street, Charters Towers 4820 | |
| Methodist | |
| Tunbridge and Tunbridge | |
| 1890 | |
| timber | |
| Demolished | |
| Methodist Church Property Register 1922; | |
| 530 | |
| £1920 | |
| 1967 | |
| Replaced by new church | |
| The whole of the building is built of Maryborough pine, and seats upon brick piers, the walls all being double-lined. The interior of the main hall is 62ft long, 45ft wide, the height from floor to ceiling being 22ft 6 in. The choir gallery, which is very handsome, is octagon shaped, and measures 30ft by 20ft, and in height from floor to ceiling I7 ft. There is a vestry on either side of the choir gallery, one being 20ft long by 16ft wide and 16ft high, and the other 16ft long by 12ft wide, and 16ft high. The porch in front is 24ft long by 8ft wide, and 16ft high. The ceiling is divided into fifteen moulded panels, there being in the centre of each square a fretwork ventilation, with cornice all round tbe main halL The church is lighted bv fine 3 ft sunlights, and the windows are glazed with colored iced glass. The building is an excellent one, its acoustic properties surpassing those of any building of a similar nature in Charters Towers. (Northern Miner 8 Sept 1890) |