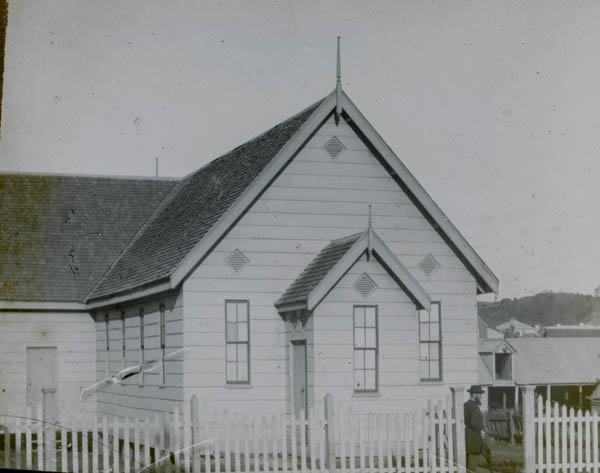Queensland Religious Places



(c. 1885 SLQ 7789 Uniting Church in Australia Queensland Synod records)
| Ipswich Primitive Methodist Church | |
| East Street, Ipswich 4305 | |
| Methodist | |
| 1872 | |
| timber | |
| Demolished | |
| Queensland Times, 1 June 1872 | |
| 35x25 ft | |
| 150 | |
| £200 | |
| 1900 | |
| Closed with Union of Primitive and Wesleyan Methodists | |
| Location Approximate Description in QT The church is a very neat little frame building, and is at present undergoing the finishing touches of the painter. The dimensions of the building are 35 feet by 25 feet ; the side elevation is 12 feet, and the pitch of the roof 18 feet. The frame-work is of pine, all the studding being hardwood; and the foundation consists of hardwood blocks, 12 inches in diameter, and 6 feet apart from centre to centre throughout. The church is entered by a small porch fronting to the street with two doors. There are eleven narrow windows in the building, glazed with plain frosted glass, and one large top light over the pulpit has been neatly traced for colouring. There are also eleven louver lights in the building, which amply serve to ventilate the church. The frame-work around the windows and an inside door is of cedar. The pews are of pine, oak-grained, and are movable, and the sitting-room will accommodate about 150 persons. At the end opposite the porch, the pulpit, or rather rostrum, has been erected. It stands on a raised platform 8 feet wide by 5 feet deep and about 2 feet high. The front is of cedar, the design being a plain bannister the whole length of the platform, and extending back half the depth of it, with neatly-carved pilasters supporting small arches on either side of a plain reading-desk fixed in the centre. The space between the pilasters is designed to be filled up with appropriate drapery. The roof has been very substantially put together, and is light and elegant in appearance. It comprises principal rafters and purloins, with tie-beams and circular sweeps, all securely framed and bolted together. The sweeps are decorated with neatly-carved drops, which give a finish to the work. The whole is covered in with inch-and a-quarter boards, tongued and grooved and chamfered, and the outside covering is of ironbark shingles. The church is lighted by two handsome three-light chandaliers. The cost of the entire building will amount to be about £200. Messrs. Christy and Buckingham, of this town, are the contractors, and the building reflects great credit upon them. The painting is being done by Mr. A. Knight, of this town. The doors and pews are nicely grained in oak; the outside of the building is drab; and several portions of the church have yet to receive thefinishing decorations. The ground around the church has been partially fenced. |